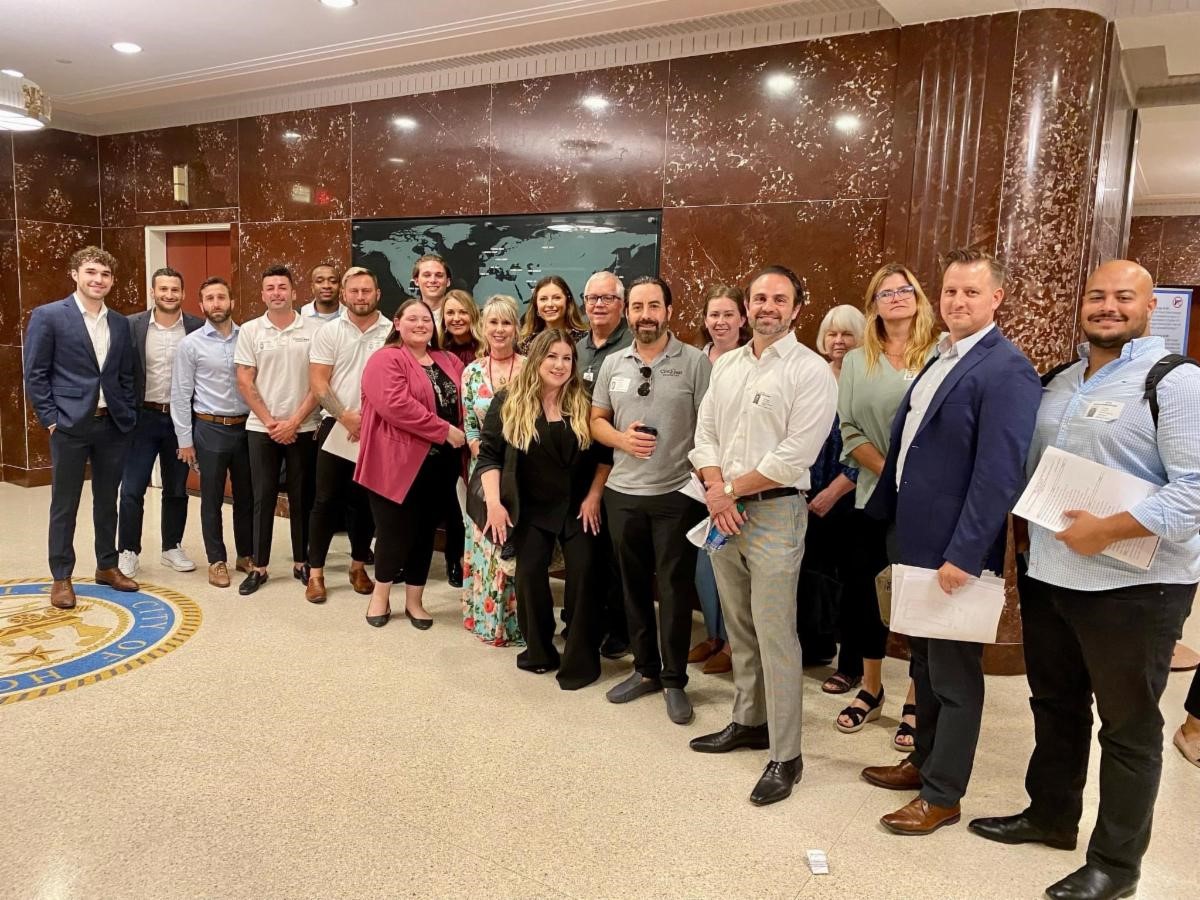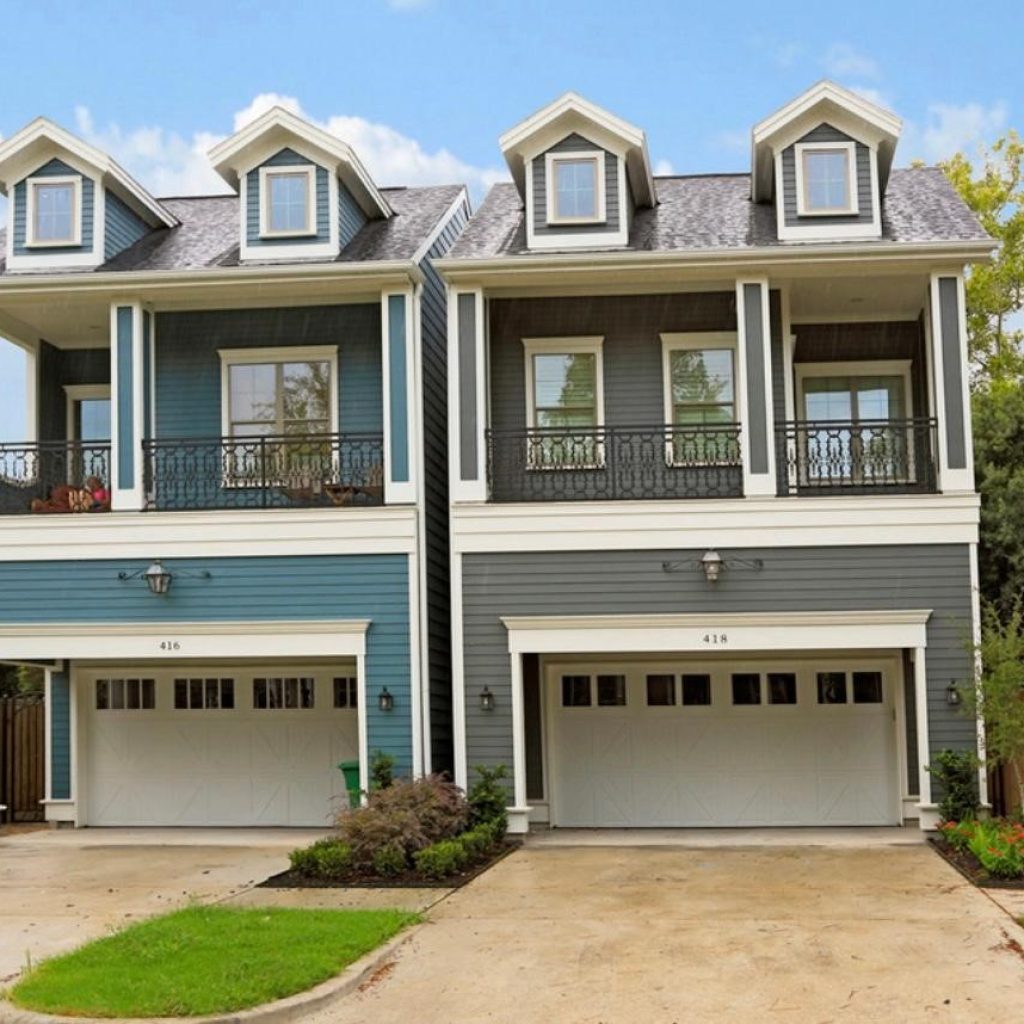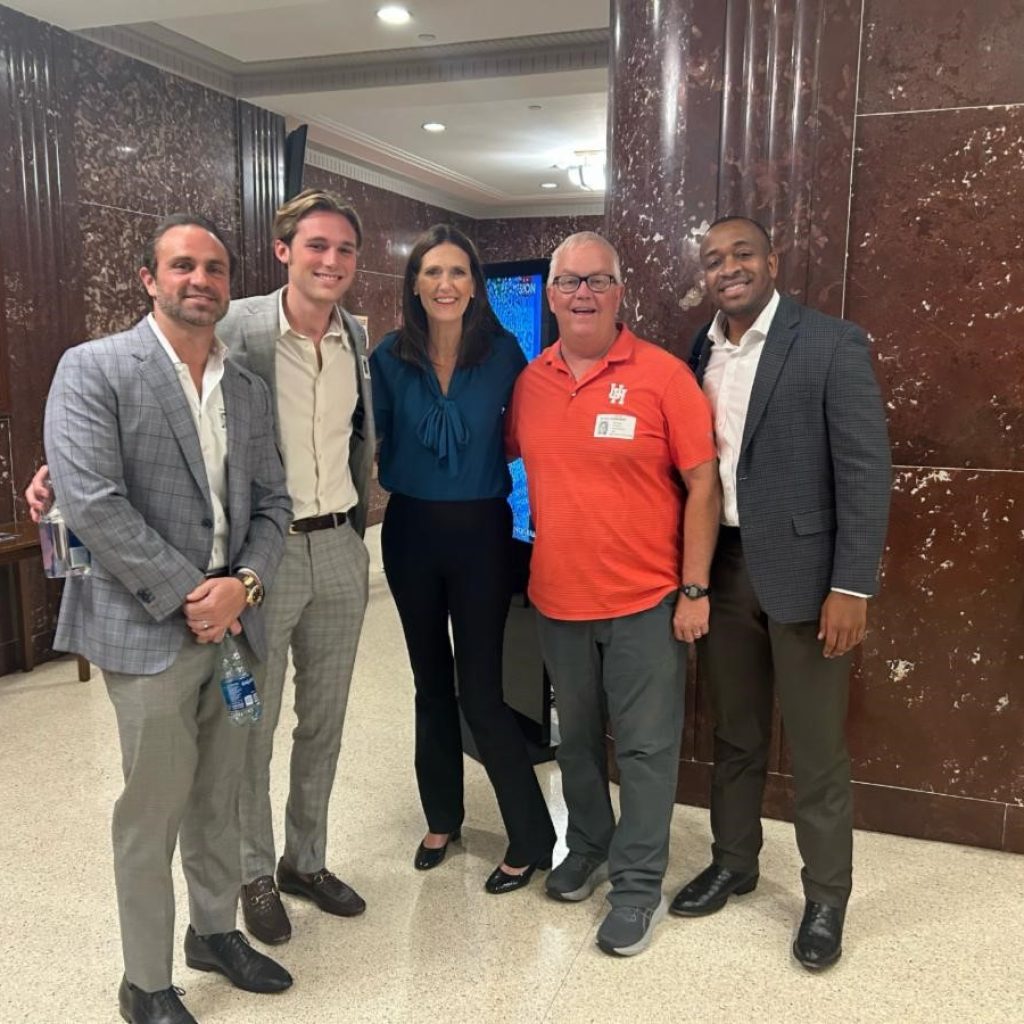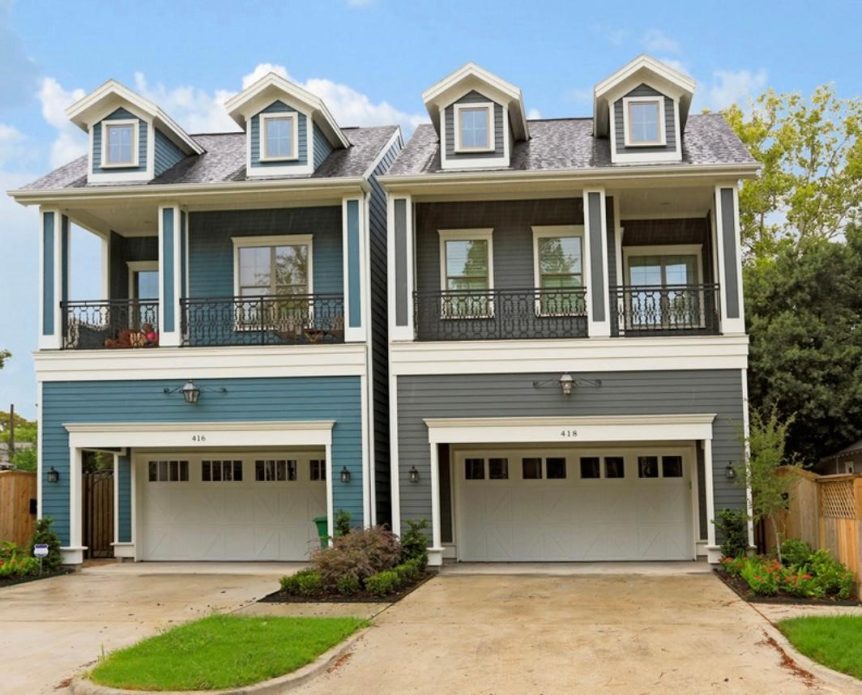
On September 27, the Houston City Council passed Chapter 42 with a package of amendments reflecting changes made due to your advocacy. We could not have done this were it not for your dedicated support!
When first proposed in March, the City Planning Department intended to enact a proposal that would ban direct access from the street for all single-family homes on lots 33’ and smaller as early as summer 2023. In response to your advocacy and strong opposition, the City reversed course and limited the ban to only certain areas.
The proposal that passed comes from extensive collaboration between GHBA and city officials.
While our concerns regarding the sustainability of attainable housing within our community persist, we are proud of the work GHBA staff and members did to stop the city from passing an outright city-wide ban on front loaders and delaying the implementation of this ordinance.
Major changes introduced by the ordinance include:

- Narrow Lot Development: Maintained the option to build single-family homes with direct driveway access on narrow lots in many areas.
- Second Dwelling Unit: Allows the construction of larger (max 1,500 sf) second dwelling units and reduces the number of parking spaces required for these units if deed restrictions do not prohibit them.
- Multi-Unit Residential: Allows the construction of multi-unit residential homes with 3-8 units per building so long as they are not deed-restricted and meet the following criteria:
- Maximum depth of 150 feet from a public street
- Maximum height is 30 feet
- Maximum number of dwelling units is 8, with only up to 4 units on local streets.
- Courtyard-Style Development: Allows for the construction of a cluster of single-family homes located around a shared courtyard.
- Minimum property frontage: 50 feet frontage required on 50 feet right of way.
- Maximum 150 feet deep property from the public right of way
- Maximum lot size of 3500 sf and maximum unit size of 1800 SF.
- Maximum height of 30 feet
- All common areas must be under a common binding agreement
- Provide courtyard space of 150 sf per lot, at least 12 feet wide
- A total of 50% of lots in the subdivision must face the main courtyard
Key highlights of amendments to the originally proposed Chapter 42 changes include:
- Defining Narrow Lots: As passed, “narrow lot means a lot that has less than 44 feet of frontage on a street or type 1 permanent access easement.
- Optional performance standards for direct driveway access: Direct driveway access to a street or type 1 permanent access easement for existing lots narrower than 33 feet is permitted if all the following standards are met:
- The existing lot proposed for subdividing was platted with less than 33 feet width, or is of an insufficient width to subdivide into multiple equal-sized lots of 33 feet or more prior to September 27, 2023;
- The existing lot does not have usable side or rear access to a public street or a type 1 permanent access easement or an alley maintained by the city or a homeowners association;
- Each proposed lot will have only one driveway approach of no more than 12 feet in width;
- The garage building line on each proposed lot must be a minimum of 20 feet;
- The property proposed to be subdivided is not within 1,400 feet walking distance, measured by walking on sidewalks or other paved surface, from the primary entrance of a primary or secondary school; and
- The property is not located in a designated Complete Community as adopted and approved by council action and as shown on the map attached as Appendix A to this chapter and available at department’s website.
The final version of the ordinance, along with maps of areas where direct driveway access for single-family homes is restricted, may be found on the Livable Places Website.

As part of city council’s action, GHBA advocated heavily against including language that would limit builders’ ability to develop around parks, worked to change the language around schools from being a complete radius around the school to now being measured from the walking distance from the primary entrance of a school, and lastly fought to maintain the ability to only use alleyways when it is a city or HOA maintained alleyway.
We want to thank all GHBA members who actively participated in the discussions and provided valuable insights throughout this process. Your input was instrumental in shaping the final version of Chapter 42.
GHBA is here to be a resource for you to help our members navigate the new regulations effectively. We are committed to ensuring a smooth transition and helping you make the most of the opportunities created by Chapter 42.
Once again, we thank you for your continued support and involvement in GHBA.
If you have questions or would like to get involved in GHBA’s advocacy efforts, contact GHBA Director of Government Affairs Troy Allen at (281) 664-1430 or tallen@ghba.org.

